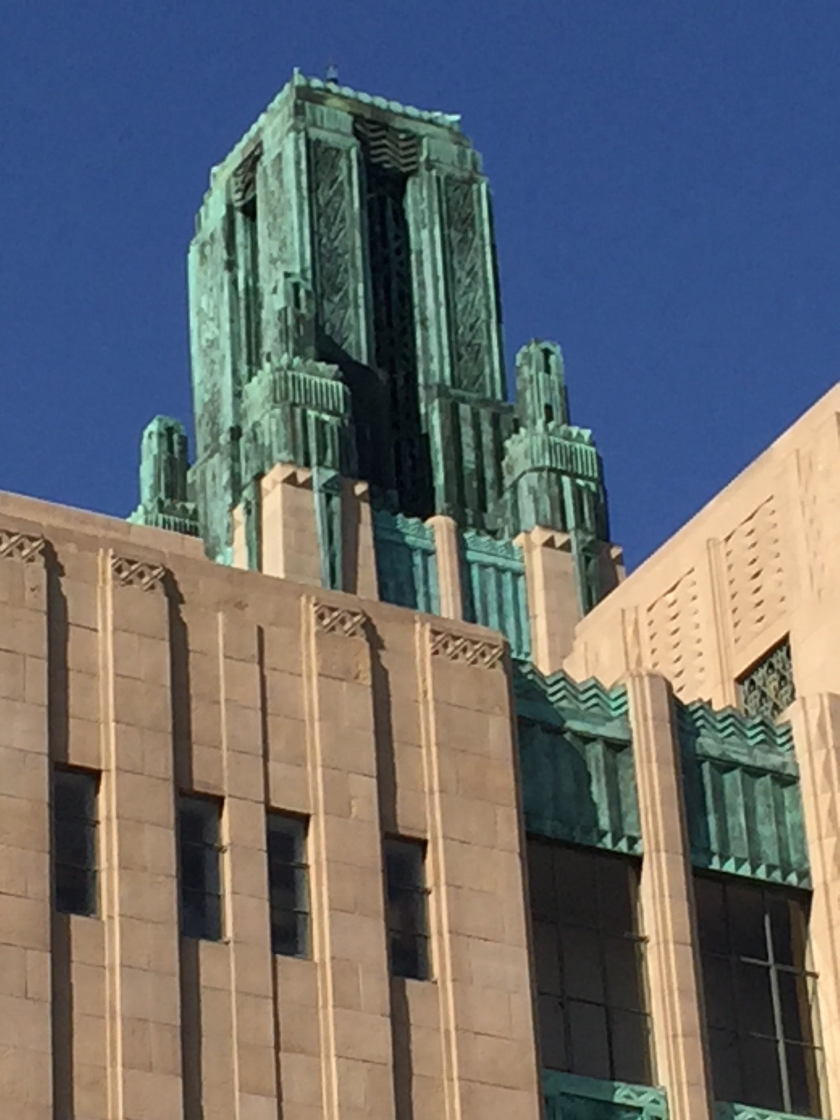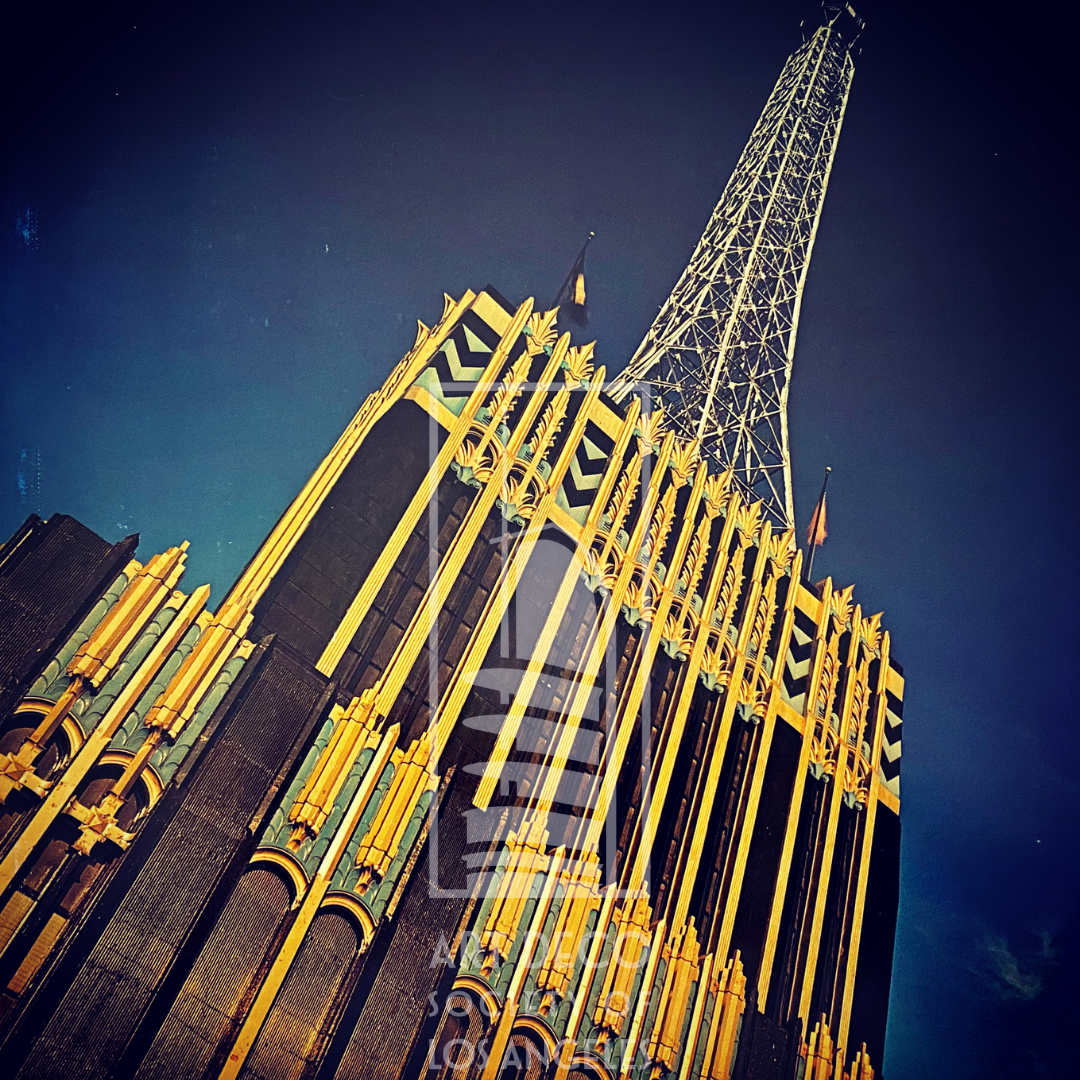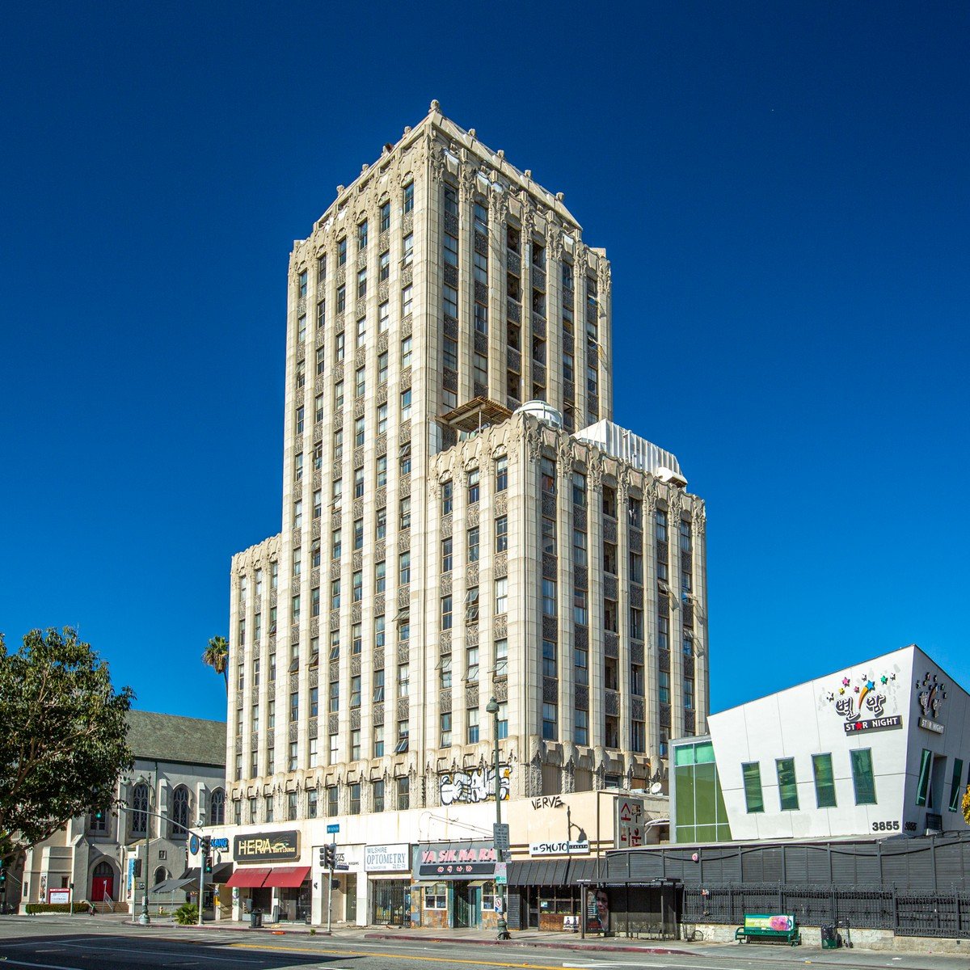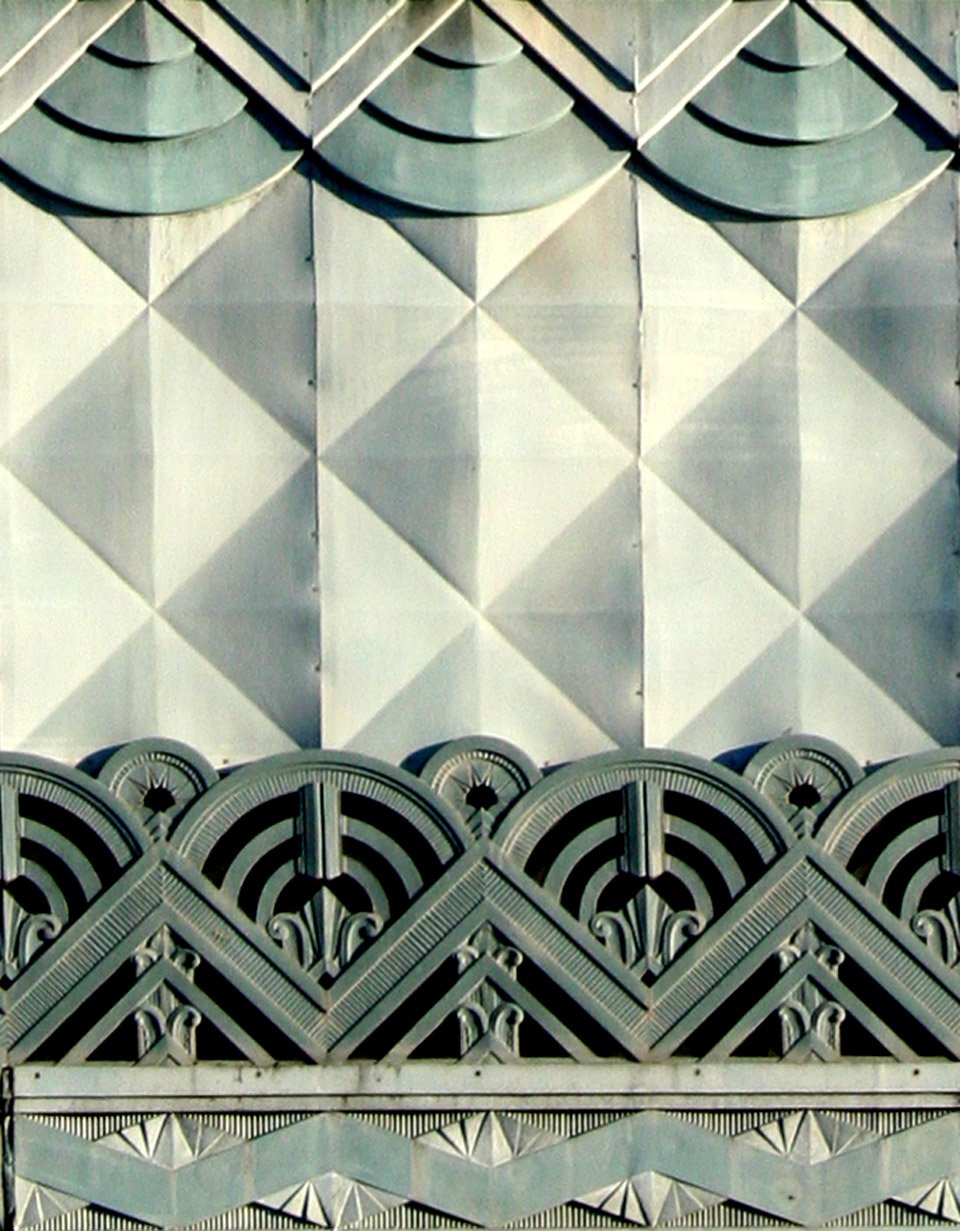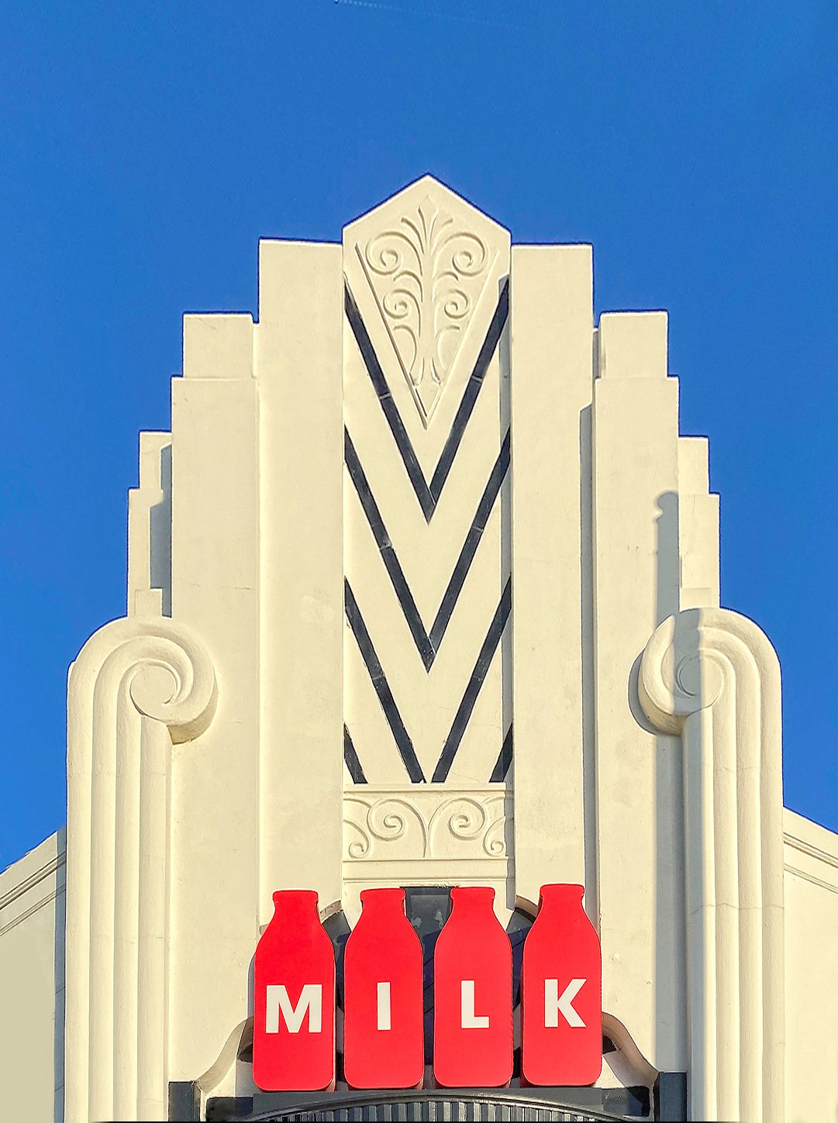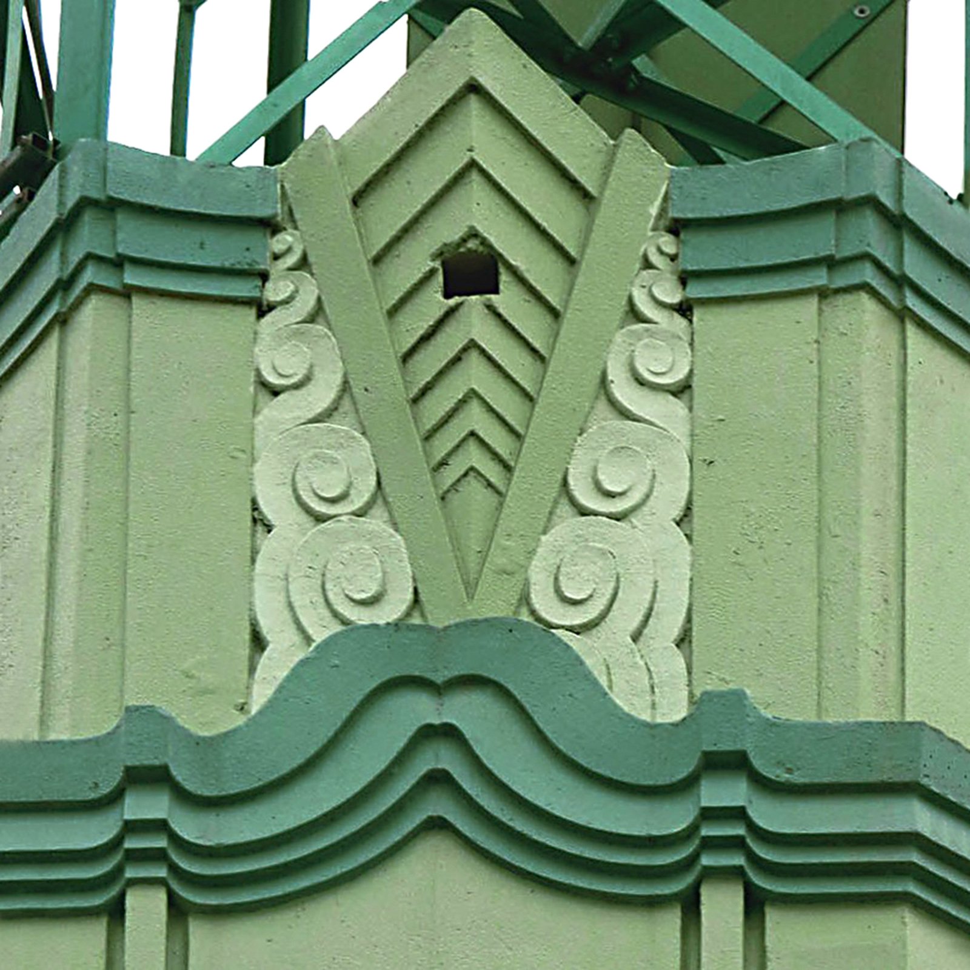Photo credits at bottom.
ART DECO 101
The Art Deco style as we understand it today first appeared in France just before the First World War but saw its full expression between 1925 and 1940. Like any design style, Art Deco fits in the continuum of art history, with antecedents and successors that it helped inform. The Arts and Crafts Movement, Cubism, and the Vienna Secession all influenced its beginnings, and Art Deco, in turn, paved the way for the Modern Movement that followed the Second World War. In the century before Art Deco buildings were built, the most common building style was known as beaux arts.
The Beaux-Arts style was taught at the Ecole des Beaux-Arts in Paris, and was the predominant established style of architecture in Europe and America from the 1830s to the early 20th century. It drew mostly from neoclassicism in its ornamentation and massing but also incorporated modern materials such as steel, iron and glass. This style was particularly influential in the United States from 1870 to 1920, and many prominent American architects of the period studied at the Ecole.
Beaux-Arts buildings typically employ rich, bold classical ornamentation. The massing of the building is symmetrical with a central entrance signified by classically ordered columns or pilasters. The façade of the building is layered horizontally with a rusticated first floor providing a base. The roof is often flat and the line of the top parapet is horizontal and uninterrupted. The exterior materials are typically stone or brick, and the colors monochrome or subtly polychrome. Most important public buildings in the United States were designed in this style as late as the mid-1920s, but as early as the 1890s there were voices for change.
The advent of the modern skyscraper, in particular, which employed structural steel rather than load bearing masonry, allowed buildings to reach much greater heights than had been practical hitherto, and began to call into question the established way to design and ornament a building. Louis Sullivan and others began to openly advocate for a different style of architecture that did not rely so heavily on obvious classical European influences and better reflected the practical requirements of this new American building type.
In 1916, New York City, in response to the unwanted impacts of large tall buildings, enacted the nation’s first zoning code to address skyscrapers. The main purpose was to prevent large buildings from blocking light and air from reaching the streets below, and it established limits to a building’s massing at various heights. The ordinance was generally interpreted as requiring a series of setbacks as a building rose from street level. This was famously rendered in a series of massing studies by the illustrator Hugh Ferriss. While originally no more than a technical response to the ordinance, the idea of setbacks to the façade would soon become a stylistic element incorporated into the design of every tall building around the world. In this context, Beaux-Arts classicism no longer made sense. Something had to change.
THREE MAIN INFLUENCES OR CATYLISTS FOR CHANGE
WORLD WAR I CHANGED EVERYTHING
The First World War was a global war that lasted from August of 1914 to November of 1918. It ended a century of relative peace and unprecedented prosperity in Europe and resulted directly in the deaths of more than 20 million people. The war was a significant turning point in the political, cultural, economic, and social climate of the world. It toppled four empires, redrew the map of Europe and ushered in the emergence of America as a global power.
The war had a lasting impact on society. It was seen by many as the end of an era stretching back well into the 19th century. The optimism that marked the period at the turn of the 20th century was swept away. Across Europe it was seen as a watershed and a failure of the established order. After the war, the establishment was rejected in every way. This impacted every aspect of society including music, dance, fashion, art, and architecture. People no longer looked to the past with nostalgia. They looked to the future and embraced it.
CHIGAGO TRIBUNE COMPETITION
In 1922 a design competition was held for a new headquarters building for the Chicago Tribune newspaper. Chicago was a center of American architectural philosophy. The Chicago School, as it was called, included such notable architects as H.H. Richardson, Louis Sullivan and Frank Lloyd Wright. At the time, there was considerable media attention drawn to the competition. It attracted 260 architects from around the world vying for a $50,000 grand prize.
The winning design was by John Howells and Raymond Hood. Their design parti was a Gothic tower with strong vertical lines and buttresses at the top that were said to be inspired by the cathedral of Rouen. The critics however, were not impressed. It drew very heavily from historicism and did not reflect a new direction in design. It was a missed opportunity. The second place winner however, by the Finnish architect Eliel Saarinen, was their clear favorite. Also influenced by soaring vertical Gothic lines, it reinvented and modernized them. He also employed a series of setbacks as the building rose from the street--a clear reference to the New York zoning code. It was this un-built design by Saarinen that much of the architectural profession recognized as the future of skyscraper design. Two years later Hood, himself, would reflect this in his design for the American Radiator Building in New York. The Chicago Tribune competition in many ways changed how architects approached the design of buildings and set the stage for Art Deco in America.
PARIS EXPOSITION OF 1925
L’exposition internationale des arts decoratifs et industiels modernes was held in Paris from April to October of 1925. It was conceived as a way to highlight the new style of art, architecture, furniture, decorative arts and industrial design that was emerging in Europe and throughout the world. The organizers made it clear that the purpose of the event was to spotlight and exhibit only new, modern design and that no historical revival styles would be permitted. There were 15,000 exhibitors from 20 countries present, and more than 16 million visitors. While there was no formal American presence, hundreds of American architects, designers, department store buyers, artists and patrons of the arts came to the Exposition.
At the exposition, there were two main philosophical camps. Designers such as Lalique, Cartier, Ruhlmann, and Brandt came from a long line of decorative artists whose work required wealthy patrons. Their work used expensive, exotic and rare materials employing traditional craftsmanship, but expressed in entirely new ways and forms. Their work represented luxury, glamour, and exuberance. The other camp considered themselves “modernists” and disdained what they considered to be unnecessary ornament, preferring instead machine-made objects rather than those requiring fine handcraftsmanship. Among these were the architects LeCorbusier, Melinkov, and Millet-Stevens who, like others in the Bauhaus School, believed that buildings should be “machines for living” and that the objects in them should be available to everyone. To them, decoration, no matter how it was reimagined, represented the past. It was this philosophy that eventually won the day in architecture schools.
ART DECO
The term ‘Art Deco’ came into use in the 1960s from a book by Bevis Hillier titled Art Deco which was an adaptation of “artes decoratifes” from the full name of the 1925 Paris exposition. During the period, buildings of this style were simply called modern or modernistic. Art Deco as an architectural style is an umbrella term and encompasses several different variations, but all with a theme of modernity, rejecting the immediate past and reimagining ancient and exotic motifs. Some of these characteristics may be seen to be mixed and matched, so it can often be difficult to clearly categorize a building by style. Some types of decoration you will find on any Art Deco building regardless of style or location. These are typically stylized geometric forms such as zigzags, chevrons, squares within squares, diamonds etc. It is also common to find stylized organic forms mixed with the geometrics: fern tendrils, flowers of all kinds, and fountains were common. There were also unique regional elements that would vary by region and country. In Los Angeles you see palm fronds, grape clusters, sunbursts, and ocean waves, all representing the Southern California arcadia. Art Deco rejected the immediate past but often looked to the distant past for inspiration. Ancient cultures, such as the Egyptian, Mayan, and Assyrian, were stylized and re-imagined. But most of all Art Deco looked to the future, embraced technology and celebrated it.
ART DECO IN L.A.
Southern California and Los Angeles, in particular, was heavily marketed to the east coast with promises of open land, abundant sunshine, and palm-tree-lined streets. It worked. In 1870 the population of L.A. was 5,700. By 1890 it was 50,000. The population then doubled with every census afterwards (except for the one when it tripled)! By 1920 it was 575,000,. In 1930 it was 1.2 million. Finally, the effects of the Depression slowed the growth rate, but nevertheless, by 1940, the city had grown to 1.6 million. From 1920 to 1940, the period of Art Deco, 1 million people moved to Los Angeles. These people needed a place to live, work, shop, and go to the cinema. Architects could hardly keep up.
Art Deco buildings began to appear in LA in the late 1920s during a period of considerable business expansion caused by the population growth. The earliest buildings were mostly zigzag in style, but soon the stock market crash and the lingering depression caused this exuberant version of the style to give way to the more restrained Streamline and WPA Moderne. By 1940, a nascent fourth Art Deco style began to appear. A variant of the “Hollywood Regency” style, practiced by Paul Williams and others, this version was stopped in its tracks by the building restrictions caused by WWII. A few buildings built just before and after the war exhibit this style but generally by the late ’40s, the architectural profession was looking in a completely new direction and the period of Art Deco was over.
There are three main architectural variations of Art Deco buildings, each with its own distinctive characteristics. They are: Zigzag, or Jazz Moderne; WPA, or Classical Moderne; and Streamline Moderne.
ZIGZAG MODERNE
This is the earliest style of Art Deco architecture. In the U.S. it traces its origins to the Chicago Tribune competition of 1922 and the rendering studies of Hugh Ferriss. This style is the reinterpretation of Gothic architecture and is typified by vertical lines, rich, stylized ornamentation and the use of vibrant colors.
Typical elements:
Vertical emphasis in the line of the façade.
Line of the parapet typically interrupted by vertical elements.
Asymmetric building massing.
Upper floors of the building set back from main footprint of the building.
Rich ornamentation.
Geometric patterns mixed with stylized organic elements.
Zigzags and chevrons most common geometric ornament
In L.A., stylized organic elements often include fern tendrils, palm fronds, grape clusters, sunbursts and ocean waves. These vary by region and country.
Stylized design elements from exotic ancient cultures are commonly seen (Egyptian, Mayan, and Assyrian most common).
Use of vibrant or dramatic color on the façade.
Notable Los Angeles Examples:
Title Guarantee and Trust, 1930 (Parkinson & Parkinson)
Bullocks Wilshire, 1929 (Parkinson & Parkinson)
Eastern Columbia 1929 (Beelman)
Wiltern Theater / Pellissier Building 1930 (Styles O. Clements)
Richfield Tower, 1928 (Styles O. Clements)-Demolished 1969
WPA / CLASSICAL MODERNE
This style is most commonly found with the New Deal-funded projects of the WPA and PWA and is often seen in governmental and institutional buildings of the mid to late ’30s. It became more popular as the Depression wore on and the more extravagant zigzag style began to be seen as excessive and expensive. This style is a reinterpretation of a Beaux-Arts building, with classical ornamentation that is highly stylized and edited. There are many examples in the Los Angeles area, including Post Offices, City Halls, Schools and Banks.
Typical elements:
Horizontal emphasis. Line of the parapet uninterrupted.
Symmetrical building massing.
Restrained ornamentation.
Stylized classical motifs (egg & dart, dentils and column capitols)
Stylized fluted pilasters on the façade.
Use of murals and other public art in the interior.
Notable Los Angeles Examples:
Pacific Stock Exchange Building, 1930 (Morgan,Walls, Clements/Parkinson)
Federal Reserve Bank (Parkinson & Parkinson)
Hollywood Post Office, 1935 (Beelman)
Santa Monica City Hall (Parkinson & Parkinson)
Venice Police Station, and High School
STREAMLINE MODERNE
This style is more rare in L.A. and has its roots in the more industrial look of the European International Style. Another key influence was the fascination with technology, in particular, transportation technology, that was occurring at the same time. The design of trains, automobiles, ships and even Zeppelins all exhibited aerodynamic qualities that were translated into this architectural style. It is typified by low horizontal lines, curved or rounded edges, the use of pipe railing, round porthole-type windows and other ship-like elements. There is often a sense of movement with this style and some buildings of this type look like ships on land.
Typical Elements:
Low horizontal lines.
Dramatic vertical elements often at the entry.
Curved or rounded corners and edges.
Round windows.
Use of glass block as part of the fenestration.
Use of pipe railing and other ship-like elements.
Very minimal ornamentation.
Industrial look.
Notable Los Angeles Examples:
Coca Cola Bottling Co, 1939 (Derrah)
Pan Pacific Auditorium, 1935 (Wurdman and Beckett) - Demolished 1989
Firestone Tire Store, 1937 (8th & La Brea)
Mauretania Apartment Bldg, 1936 (Black)
NBC Radio City, 1938 (John C Austin) – Demolished 1964
Bullocks Wilshire, Richfield Building (demolished), Wilshire Professional Building, Wiltern Theatre, Milk, Vision Theatre, Leimert Park. Photo credits: Bullocks Wilshire, Milk, Leimert Park Theatre (Margot Gerber), Wilshire Professional Building (Al Russell/SoCal Landmarks), Wiltern detail (Brian Boskind).

